We are in the process of re-doing the upstairs bathroom. I'm going to try to take pictures when we do some major changes and post them for perusal for interested parties. |
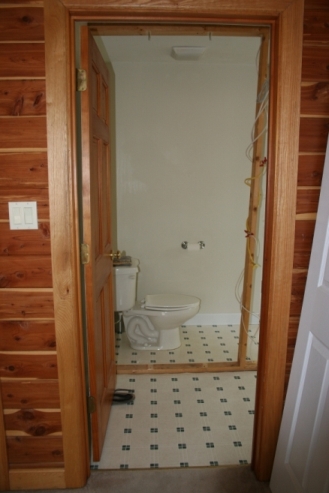 |
This
is the destruction phase. This is the doorway looking into the
bathroom and we tore down the wall separating the toilet from the rest
of the room. |
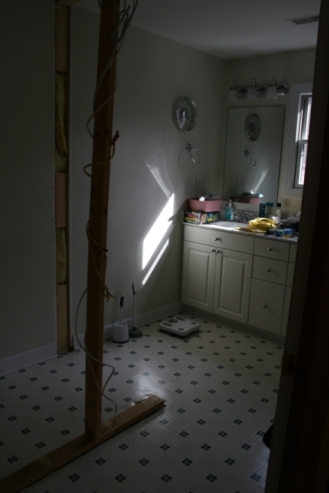 |
This is a bit dark,
but the lights are disabled. You can see the studs that held the wall
and door to the toilet area. |
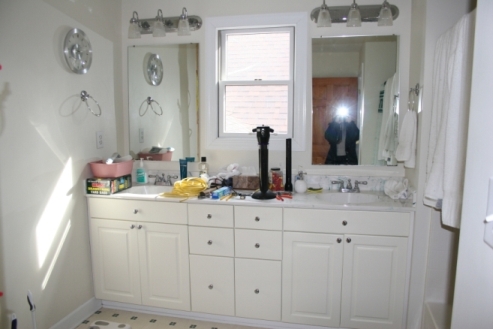 |
This is to show
you what this wall looks like right now. This will change to a
single vanity with a nice jacuzzi style tub in the left hand corner. |
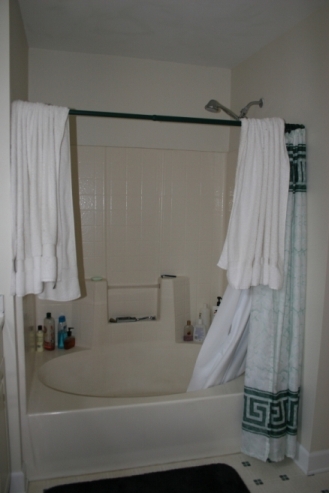 |
This is the old
shower area. This will be ripped out completely and made into
just a shower. |
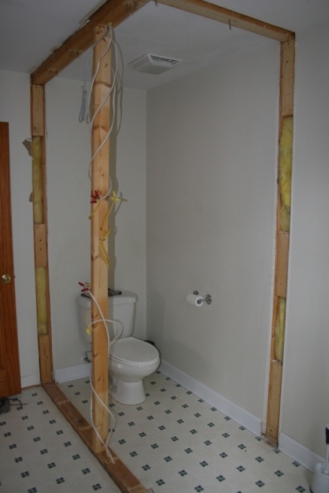 |
Toilet area with
the studs. |
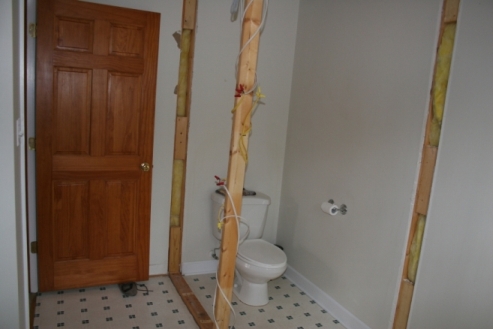 |
And a slightly better
shot with relation to the door. |
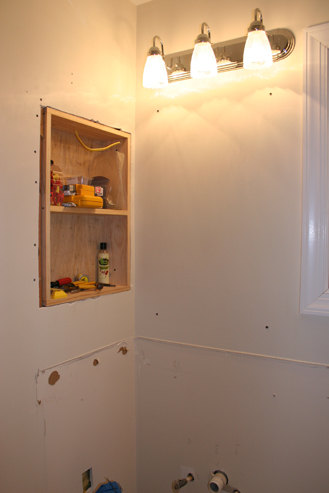 |
As of today, March
3, we have installed a homemade shelving unit in the wall above where
the new jacuzzi tub will go. |
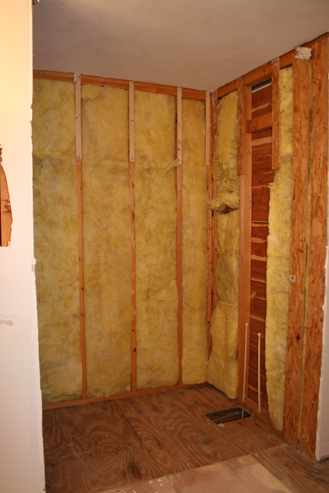 |
This is where the
shower was. |
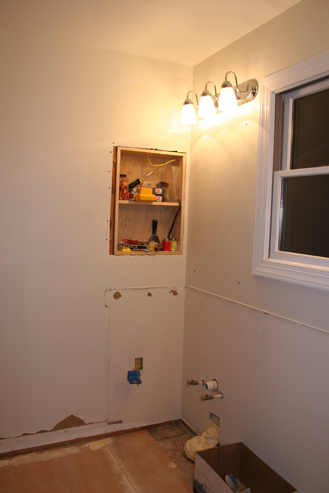 |
The shelving unit
and you can see that the entire vanity and sink is gone. That was fun. |
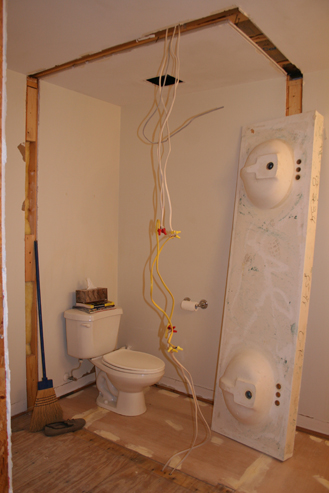 |
All that is left
of where the wall and door frame once stood. That is the sink, prior
to being chopped into manageable pieces and brought downstairs. |
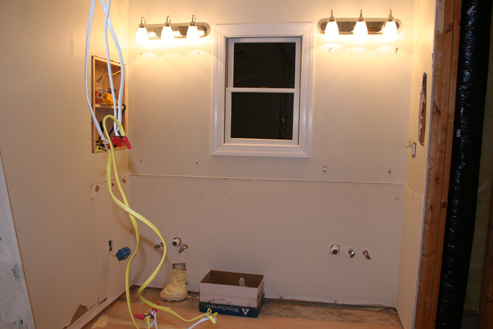 |
A better shot showing
where the sink and vanity was and the mirrors. |
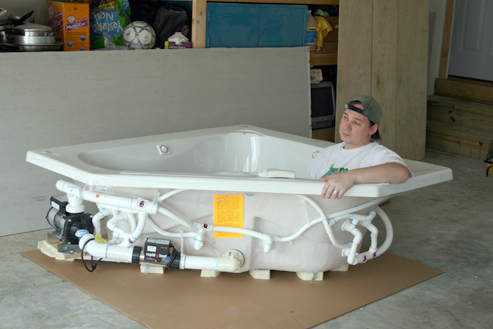 |
The next few shots
are as of April 10th. Brian is trying out the new jacuzzi tub after it got delivered. |
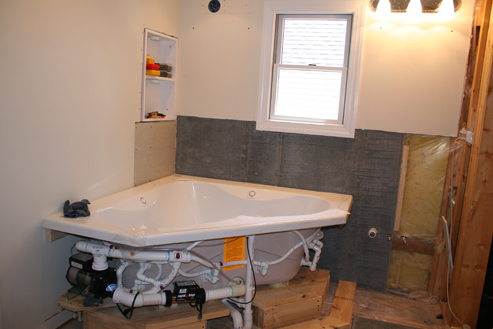 |
Ahhhh, the jacuzzi
tub is set in place on the platform that Brian built. |
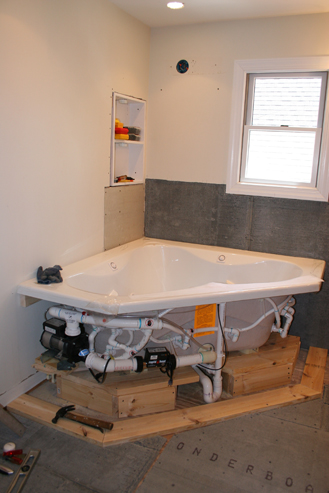 |
A better shot of the
jacuzzi tub on its platform. There will be tile around the tub and wrapping
around to the shower. |
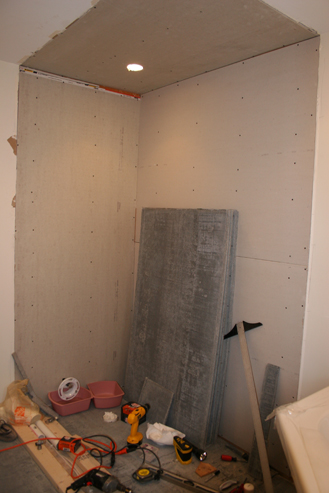 |
New sheetrock has been
installed in the toilet area. All of the new lights are in the
ceiling. |
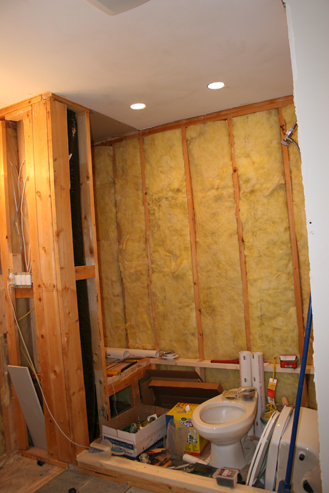 |
The large shower area.
You can't see it at the moment, but the plumbing has been run
and the new drain is in with a layer of moisture barrier on the floor. |
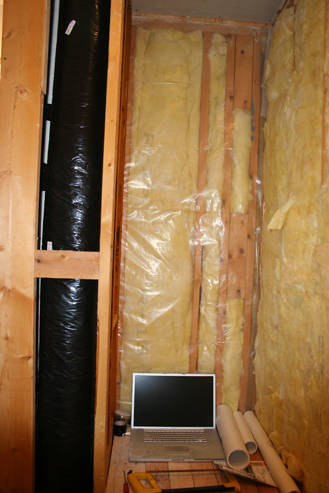 |
From inside the shower
area, the seat that we built in. And to the left of the seat (behind
the large black pipe thing) is two built in shelving spots. Everything
will be tiled. |
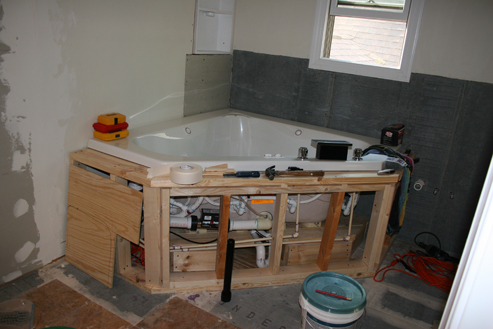 |
4-24-07: The tub is
now enclosed with a framework that will be tiled with one panel opening
to have access to the motor, etc. |
 |
4-24-07: We’ve
started tiling the floor! Most importantly, the area where the
toilet goes. There’s hope for a working toilet soon! |
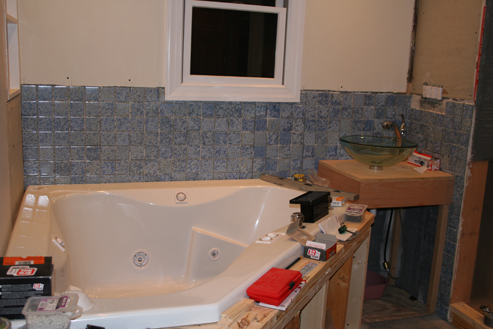 |
4-30-07: There is tile
on the back wall! This will be the same tile used on the walls
in the shower itself. The tile will also wrap around the front
of the tub. |
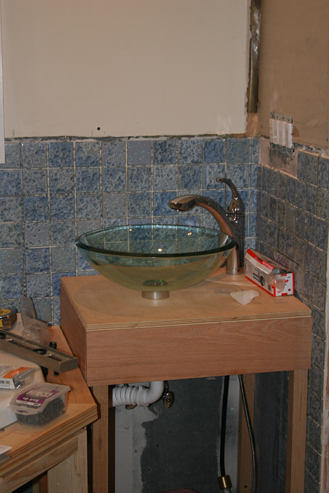 |
4-30-07: Our new sink
and faucet. Not to worry, we will do something snazzy here too.
;) |
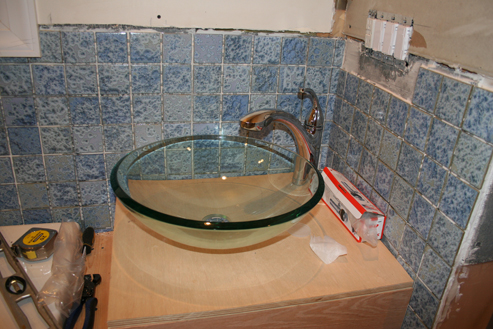 |
4-30-07: A closer shot
of the sink, faucet and beautiful blue tile. |
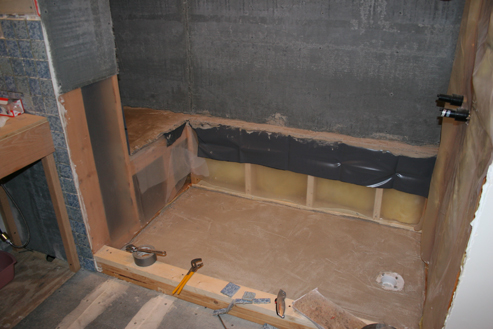 |
4-30-07: The shower
area which is partially covered in cement board. I believe we
are now up to laying the shower ‘pan’ material on the floor
(like the gray stuff hanging down the wall) and then another layer of
mortar. Then it is happy tiling and fixtures! |
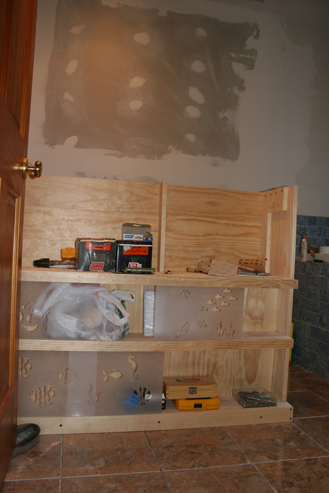 |
7-8-07: Took some pictures
prior to doing any more work (we were on a bit of a hiatus, other things
took priority). This shot if from the door, showing the half wall that
we are putting in that is pretty much all shelving. There will be sliding
doors on all three levels. |
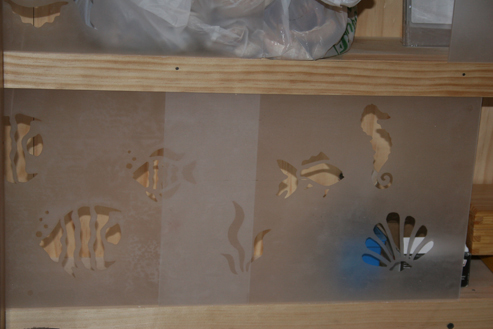 |
7-8-07: This is a close-up
of our home-made sliding doors. Some plexi, some friskit (masking material
primarily for airbrushing), some frosting spray and a bit of patience
and Voila! |
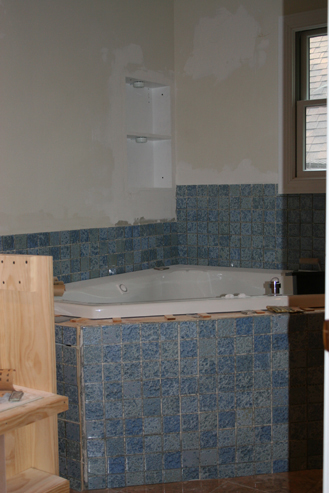 |
7-8-07: A picture of
our jacuzzi bathtub: tiled along the front and missing just a bit of
tile around it. |
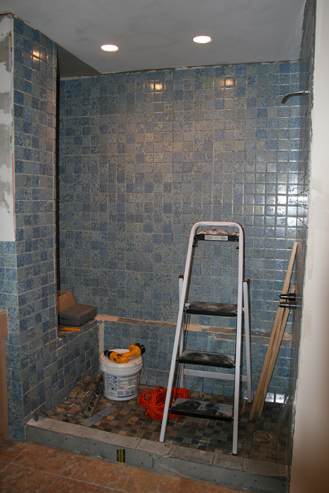 |
7-8-07: Ah, shower
area! Almost completely tiled. Isn't that blue tile beautiful! It will
be like showering underwater. ;) |
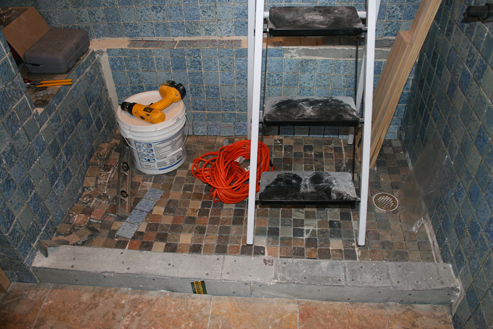 |
7-8-07: A shot of the
floor in the shower area. There will be tile along the gray part that
divides the shower floor from the main floor. Not to mention that there
will also be doors. |
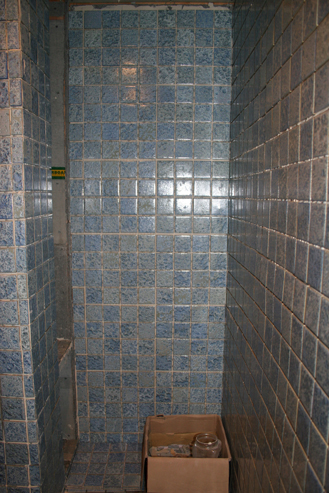 |
7-8-07: This is the
seat area in the shower. It's hard to see, but there are two shelves
inside and to the left. |
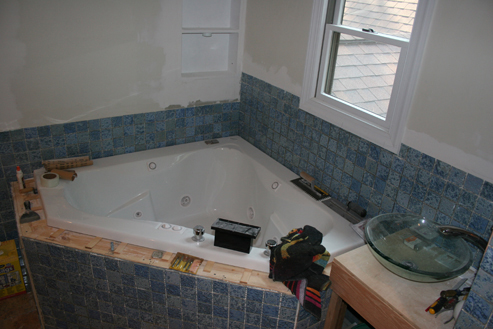 |
7-8-07: The tub and
sink from the ladder in the shower area. |
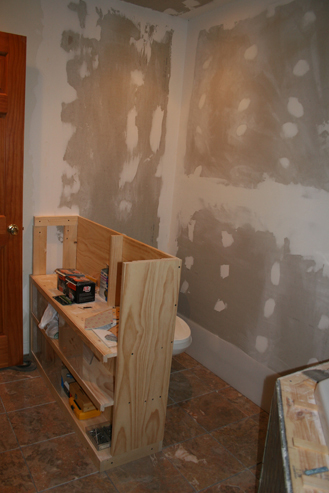 |
7-8-07: And a shot
to show how the shelving unit will hide the toilet from casual view
of the bedroom door. |